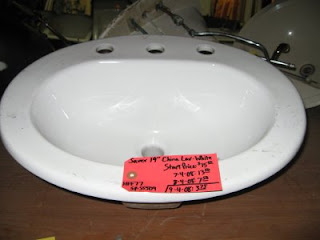I've been working on my 1840's house for four years now and those who know me have been privy to too many stories of plumbing nightmares, contractor debacles, and surprise demolitions. Like the time I discovered I had to pull up the entire kitchen floor only to find that the someone had poured several feet of concrete under there that had to be jackhammered out.
I love reading about renovations on other blogs—and I notice that people leave helpful comments and advice to the writers—so I decided to start an occasional "column" here on Urban Palimpsest called House File. And perhaps writing about it on the blog will give me an outlet so that I won't talk about it so much with my friends and family. They thank you in advance.
Entry #1: The new bathroom.
When I initially renovated the home in 2005, I had plumbing roughed in for another full bath on my third floor. I'm doing this renovation on a really tight budget as funds become available, so everything is taking time. I only recently framed out the room, drywalled it, installed a shower, and put down a new marble floor. And by "me" I mean the incredibly capable team composed of a carpenter, a drywaller, and a tile guy.

Installing the Kohler Archer series shower pan. I bought it at Home Depot for less than the retail price at bath stores.

The bathroom before it had walls.
So now that the physical space is structured, it's time for the details. It's a bright little bath with a casement window and lots of light (though my amateur photography doesn't quite capture that). I pictured an apothecary kind of feel.

Looking into the bathroom. The toilet will go where that white pipe is sticking out. The sink to the right of that. The shower stall sits on the wall opposite the toilet and the sink. You can see a small sample of wallpaper above the window.

The toilet goes on the left, the sink on the right. There are outlets to install sconces above the sink.

The new shower stall created with a Kohler shower pan as the base and outfitted with inexpensive sliding glass doors. Subway tiles run from the floor to the ceiling.

We had some extra space, so we framed in a little bench that you can sit on.
The marble floor is threaded with gray and because of all the light in the room, my husband and I agreed to keep the color palette simple: white, gray, black, and finishes of tile, chrome, and glass. We plan on painting the walls a white with a gray undertone to offset the white trim. I had the idea of putting wallpaper on the one wall with the window and I love the Bindweed pattern from Ferm, but Matt thinks it looks too '70s. Could someone please convince him otherwise? (I'm looking to you, Yalda). Thanks...
Here's an example of it being used above the chair rail in another bathroom with a similar kind of feel. Nice, don't you think?

My husband,Matt, and I went searching for sinks and toilets and we made a stop at Housewerks in Baltimore. We found this great vintage ceramic sink. I love the shape.

Only problem is the height: Matt's over 6' tall and this sink is too short. Bummer. I wonder if I can find a new version that's taller? And doesn't cost too much?
Matt and I have also thought about building our own base and installing a sink on top. We have no storage in this bath, so will need to generate some either with under-sink shelves or over-the-toilet storage. We found this Kohler sink at another salvage place for $3.25.

We also thought about this new one from IKEA:

I also found this nice wall mounted soap dish and cup holder at Housewerks, but decided not to buy it until I figure out the other pieces that will go into the room. I kinda wish I'd just bought it...




