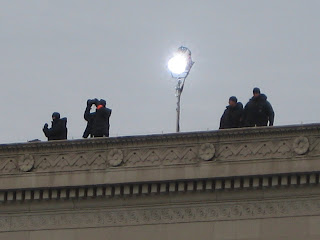 I
I spent part of my holiday in Charleston, SC, which is home to my in-laws. They recently moved to a new housing community located along the Wando River in Mount Pleasant, just over the bridge from historic downtown Charleston. One day we took a short drive to see a house built by
Charles Pinckney. This was his plantation and farm; he had another house in Charleston proper. Bricks outline where the slave quarters once sat.


Getting to Pinckney's Snee Farm property in the 1700's from downtown Charleston was likely a laborious trip along the coastal marshes. Today, it's a 30-minute drive across a bridge and along the increasingly car-clogged Route 17. Mount Pleasant is now a bustling suburb and the gated community where my in-laws reside is filling quickly with new homes.
Snee Farm was sold to developers and a bumper crop of 1970's-era homes dots its pastures. The Pinckney's (then rural) plantation house looks wildly out of place now, sequestered on several acres amid crowded cul de sac communities.
I imagine Pinckney's city home and country home looked and functioned quite differently, built as they were in an era before air conditioning. Each was designed to respond to its particular setting. In the country, you had wide and open porches fronting the house. In historic downtown Charleston, homes often included a double-story "piazza" or porch, which was added onto the side of British-style townhouse to help make them more breezy in the humid summer months. Stewart Brand remarks on this in his book
How Buildings Learn. "Add-ons often become a distinctive part of a generic building type," he writes. The piazza "soon became a famed vernacular—the Charleston "single house."'
The typical double porch, Brand explains, was built on the south or the west side of the house to give it protection from the summer sun and to capitalize on the sea breeze. The piazzas were accessed by a door facing the street and the porch served as a narrow outdoor hallway for the house. From the front, the door would appear to go into the house itself, but from the side you realize it opens onto the porch. This also served the function of keeping the porch shielded and safe from the public street.

The Thomas Lamboll House on King Street in Charleston: The door opens onto the porch and shields it from public view.
It's remarkable how we emulate an aesthetic quality even when it no longer retains its practical purpose. In the new housing development where my in-laws reside, my husband pointed out this home:
 The "front" door.
The "front" door.
The front door cloaks a classic piazza, only here it is replicated on a suburban, air-conditioned home with a wide lot. The porch faces inland, away from the coastal breezes and is situated to the east, making it ineffectual as anything more than decoration. It's also kind of funny to see that door on the front when the side is exposed and wide open, when clearly people are taking those side stairs into the home's other door. Here is a suburban home mimicking the quality of its nearby downtown cousin. If Pinckney were dropped down on this street today, he might wonder why they didn't just build a porch.
 Outside Project M Lab in November, 2008. Photo by Luke Williams
Outside Project M Lab in November, 2008. Photo by Luke Williams




































